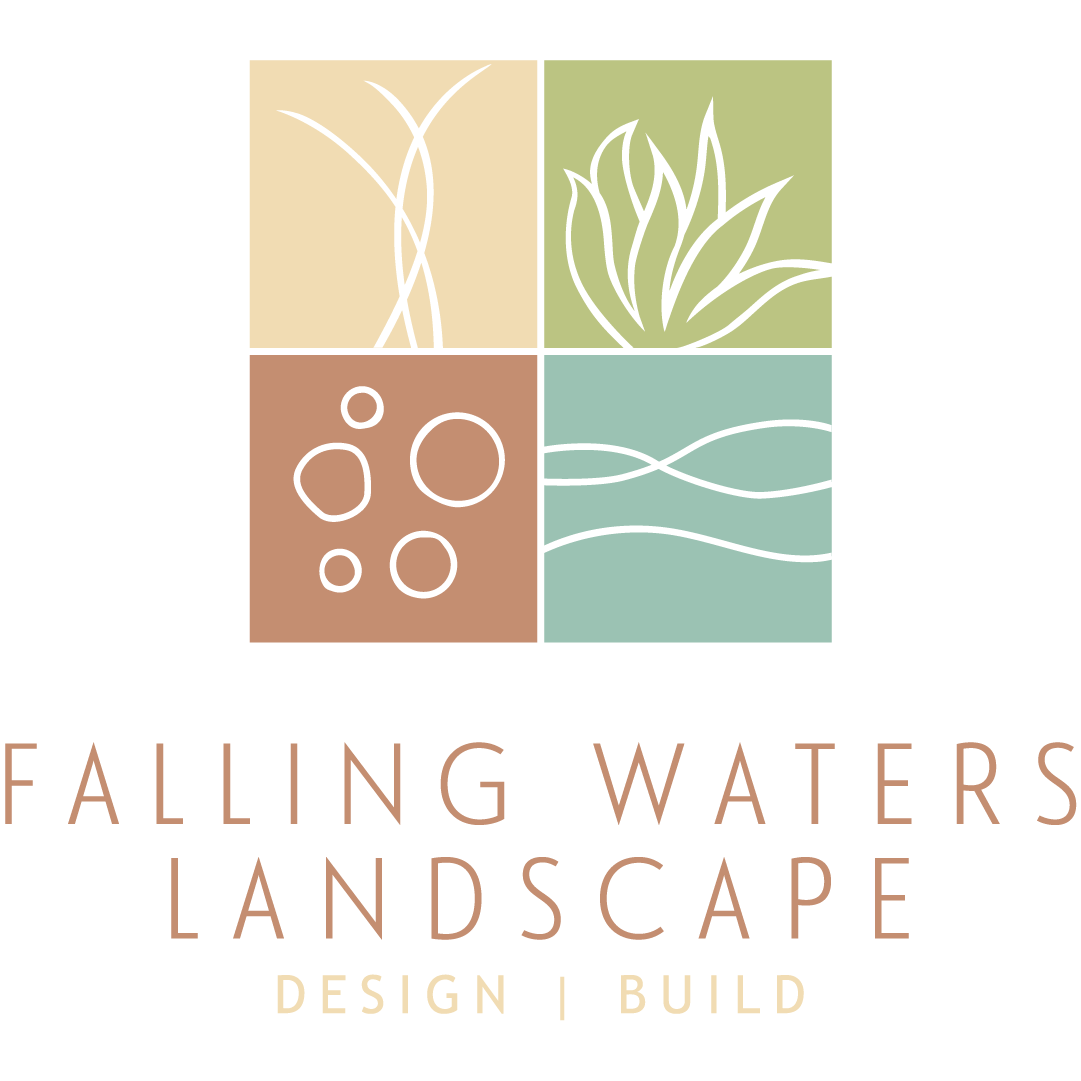Barbara Lane
Project overview
On a small coastal lot in Solana Beach, CA, Barbara Lane is a compact outdoor retreat shaped by Spanish influences and thoughtful detailing. Earthy terracotta tones were paired with vibrant turquoise accents throughout—creating a palette that feels grounded, warm, and unmistakably coastal.
A plunge pool and hot tub anchor the space, finished in hand-cut tile and surrounded by layered stone steps, built-in seating, and dense plantings. Lush greenery frames each corner, giving the garden a sense of enclosure and softness. A custom fountain—set against hand-painted tile and surrounded by ferns—brings movement and a quiet focal point to the garden.
The outdoor kitchen features a wood-fired pizza oven, plancha grill, and custom concrete sink. Slatted wood cabinetry and a curved terracotta screen provide texture and rhythm while offering practical storage and a sense of privacy. The space is compact but highly functional—designed for casual gatherings, weekend cooking, and everyday use.
Each detail reflects a balance of materials: plaster, stone, tile, wood, and planting brought together with intention and restraint.
project highlights
Biggest Challenge to Overcome: How to fit everything into the tight space.
Core Design Solution: Spaces had to serve multiple purposes. We also raised the pool to mitigate the elevation change
Materials and Plant Palette Highlights: Terracotta tile, blush flagstone, green tiles and white rendered plaster
Custom Features: Summer kitchen with all the bells and whistles
Client Impact / Press Accolades: We often will get a text with a photo of the space and simple “thank you” from our lovely client. It was so much fun to work with you!
TEAM
Landscape & Pool Design and Installation: Falling Waters Landscape
Photography by Taryn Kent


















