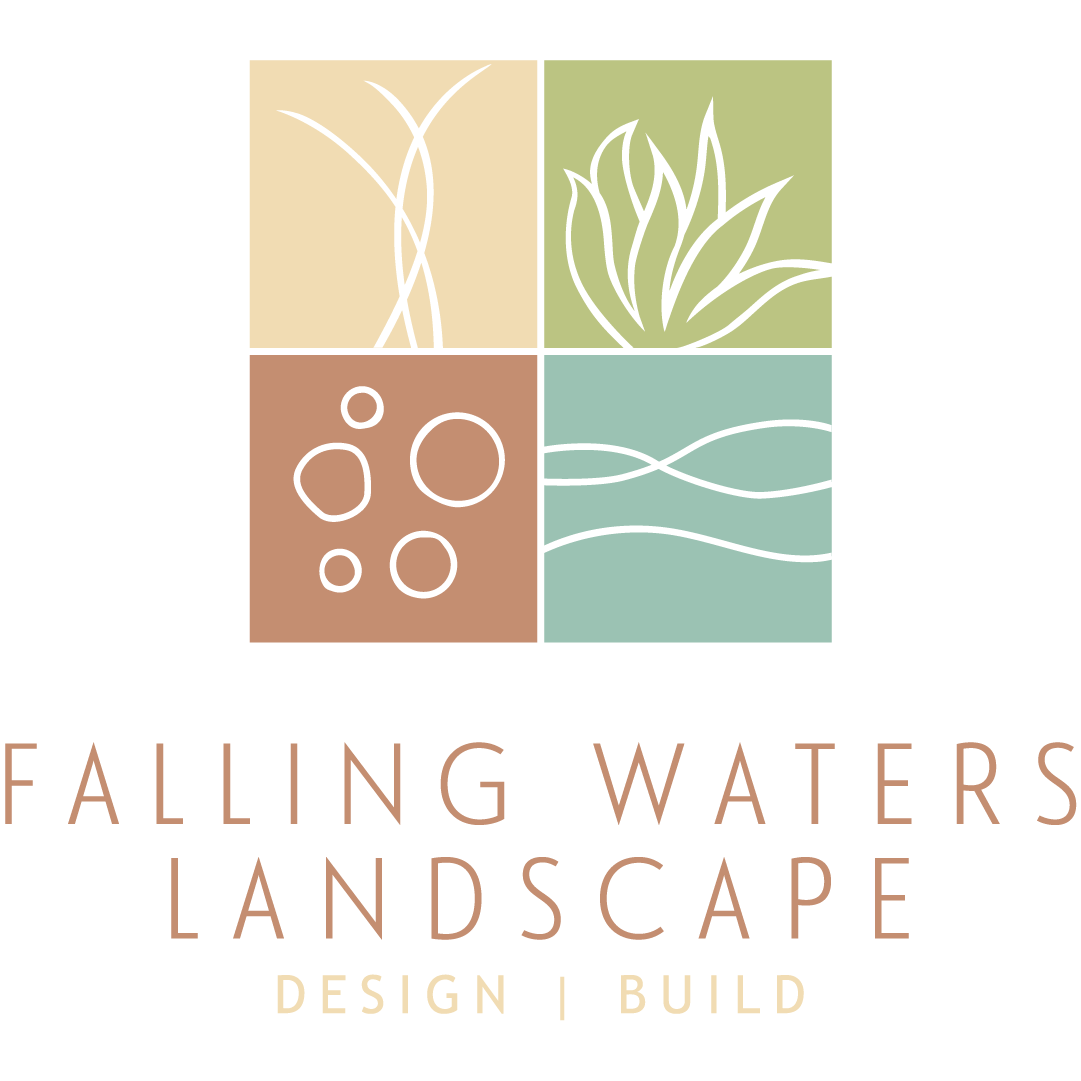Neptune
flipped on its edge, a doug fir entry stairway will age in place and welcome guests
Project OvervieW
Nestled along the coast on the infamous and supremely walkable Neptune Ave, this home was designed as a family retreat that feels expansive, intentional, and rooted in the simplicity of coastal living. The neighborhood is known for 60’s and 70’s untouched beach shacks next-door to 8 figure Mansions.. and everything in between.
On a unique double-lot, the owners wanted a space that embraced minimalism, open and uncluttered, while offering all the essentials for easy outdoor living. The design centered on creating a relaxed flow throughout the property, with areas to gather, unwind, and connect. A low-maintenance landscape was key, featuring durable materials and drought-tolerant plantings that thrive with minimal care and love the salty exposure. Thoughtful amenities like a sauna and hot tub, outdoor shower for a post-surf rinse, and a shaded seating area were must haves. Positioned to take advantage of ocean views and the golden hour, the firepit anchors the space as the perfect sunset gathering spot for sharing cocktails and people-watching. The result is a modest coastal sanctuary…refined, welcoming, and refreshingly simple.
PROJECT HIGHLIGHTS
The Biggest Challenges to Overcome: The site was large and overgrown, with aging retaining walls, dense plantings, and uneven grading that made circulation difficult. Several design iterations were needed to create a cohesive, simple layout.
Core Design Solutions: Our team worked with the existing structures and natural slopes rather than starting from scratch. Front yard retaining walls were shored up and cladded in natural stone, grounding the entry. The sloping backyard became an opportunity for an elevated Ipe deck, creating level entertaining spaces without major grading.
Plant Palette: A low-maintenance, restrained palette brings softness and texture to the site. Existing Magnolia, Pomegranate, Dragon tree, and Hollywood Juniper were preserved for structure and character and to echo the age of the house. Arbutus ‘Marina’ and Leptospermum laevigatum were added to complement the coastal setting.
Custom Features: Custom elements bring craftsmanship to the landscape. Douglas fir entry steps turned on end reveal a modern, organic grain pattern. An Ipe deck contrasts with concrete and stone, while a rough cedar overhead structure defines the main gathering area. Concrete retaining walls double as benches around specimen trees. Framed by a cedar screen, the outdoor shower and plaster-finished kitchen highlight material quality. The outdoor shower was finished with Finch stone by Eco Outdoor, adding texture and subtle warmth.
Team
Landscape Architecture, Design and Construction: Falling Waters Landscape
Photography @tarynkentphoto

























