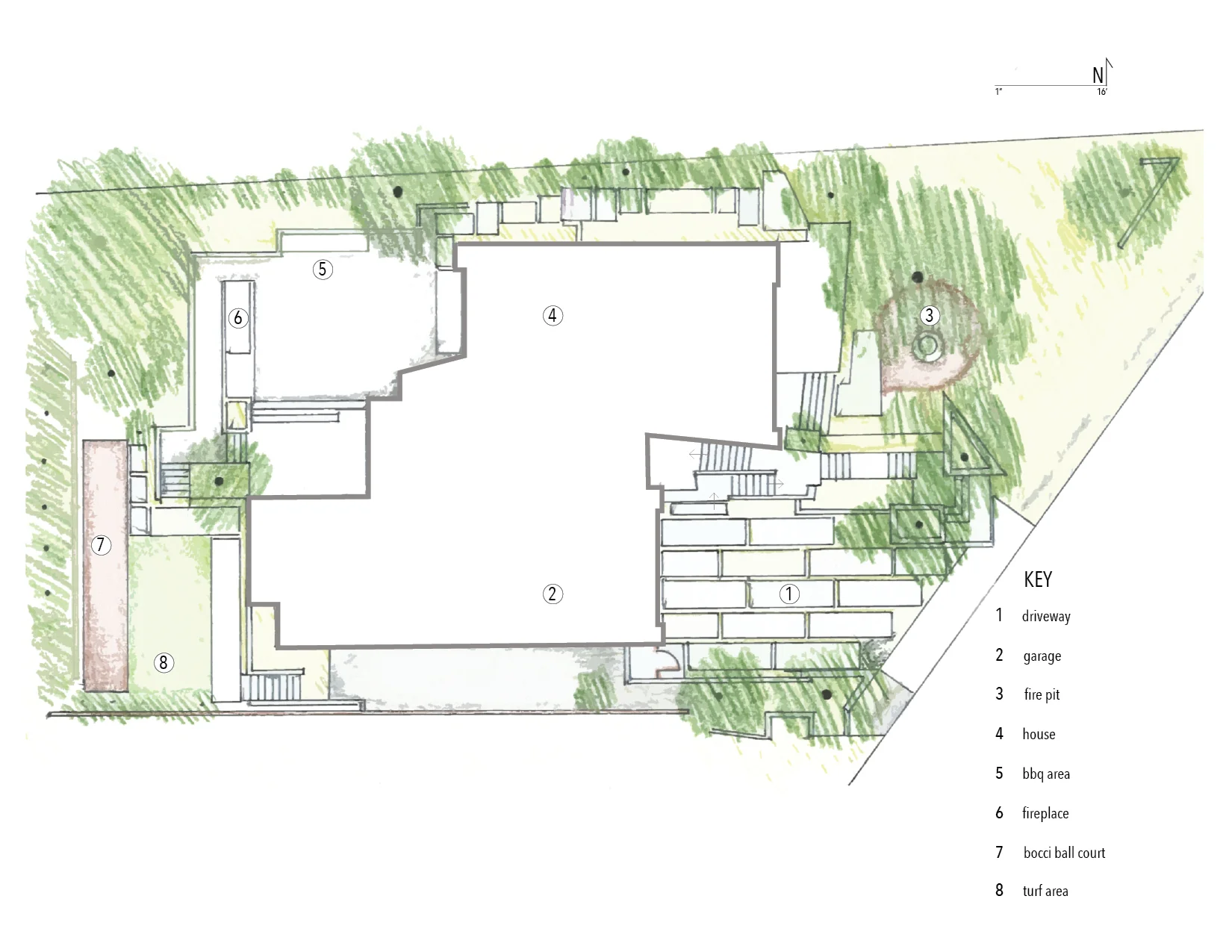Palmitas
Project Highlights
Just steps from the iconic Belly Up Tavern in coastal Solana Beach, the Palmitas Residence is a modern architectural statement designed by Si Teller and realized by master builder Brian Glen. The home’s bold geometry, exposed block, and expansive glazing invite a landscape that can both soften and amplify its form.
The front yard is defined by restraint and precision. Board-formed concrete planters and stairs lead the approach, paired with steel edging and a palette of grasses, succulents, and vertical bloomers. Corten retaining walls introduce warmth and age, balancing the crisp structure with earthy contrast.
In the rear garden, a series of outdoor “rooms” unfold across multiple levels. A fire pit lounge rests beneath mature Norfolk Island pines, grounded by decomposed granite and framed with leather butterfly chairs. Just above, a dining terrace and lounge pivot around a matte black outdoor fireplace and a streamlined kitchen set beneath a custom steel pergola.
The plantings mix architectural form with coastal softness—aloes, agaves, ponytail palms, and swaying grasses layer texture and motion without crowding the space. The furniture palette introduces moments of play, including a chartreuse dining set that punches through the muted materials with vibrant personality.
Palmitas is a true coastal California garden—modern yet relaxed, structured yet lush, and designed for life that flows easily between indoors and out.
Team
Developer: Robert Fleet; Architecture: Teller Architects; Builder: Brian Glen; Landscape Design: Falling Waters Landscape & Si Teller; Landscape install: Falling Waters Landscape and Occidental Landscape
Falling Waters was asked to help facilitate the landscape on this impeccable home in Coastal Solana Beach. We worked along with Hollis-Fulton Design/Build and Occidental Landscape. The result is an indoor/outdoor experience unique in almost every way.
Photos: Brett Hilton & Yuki Batterson



















