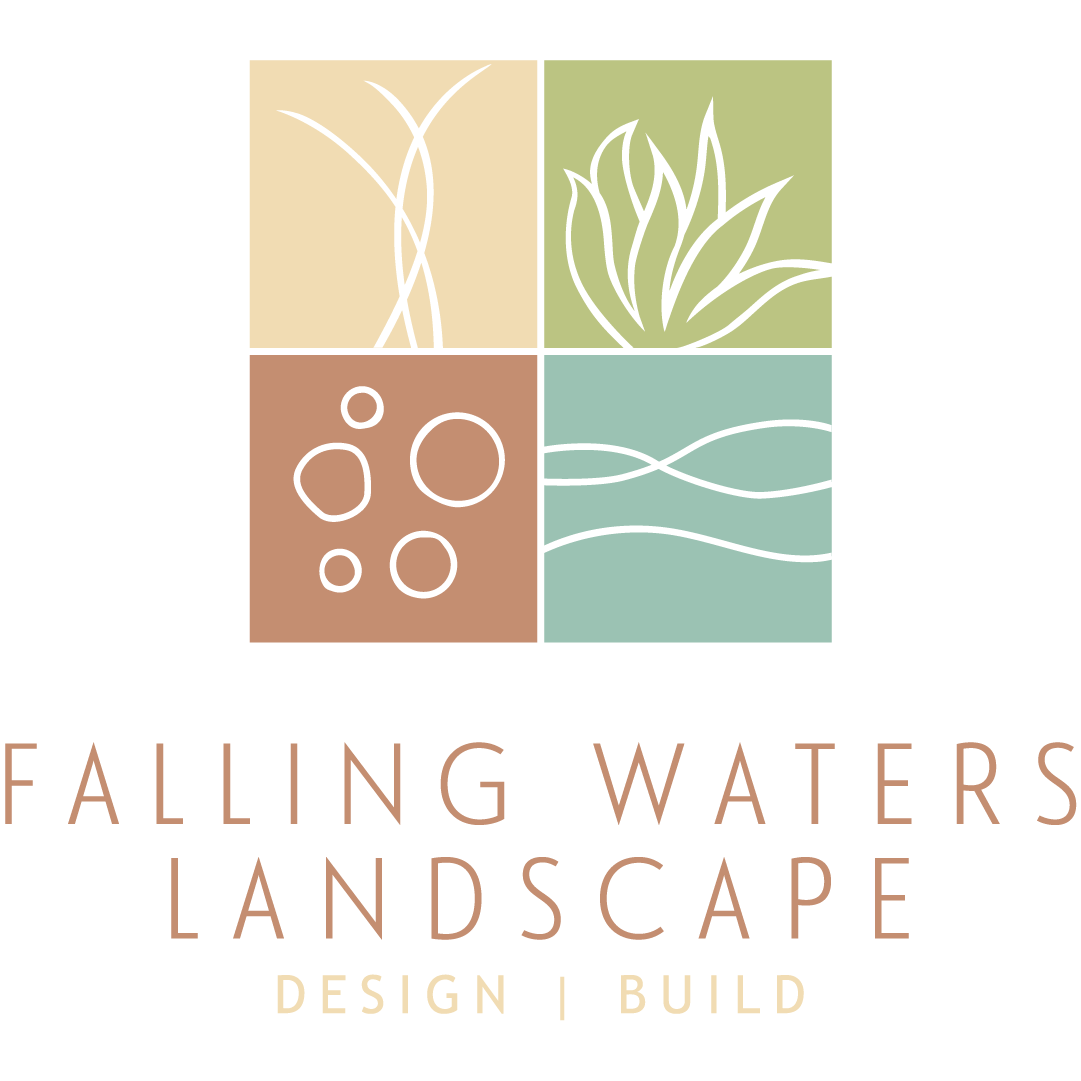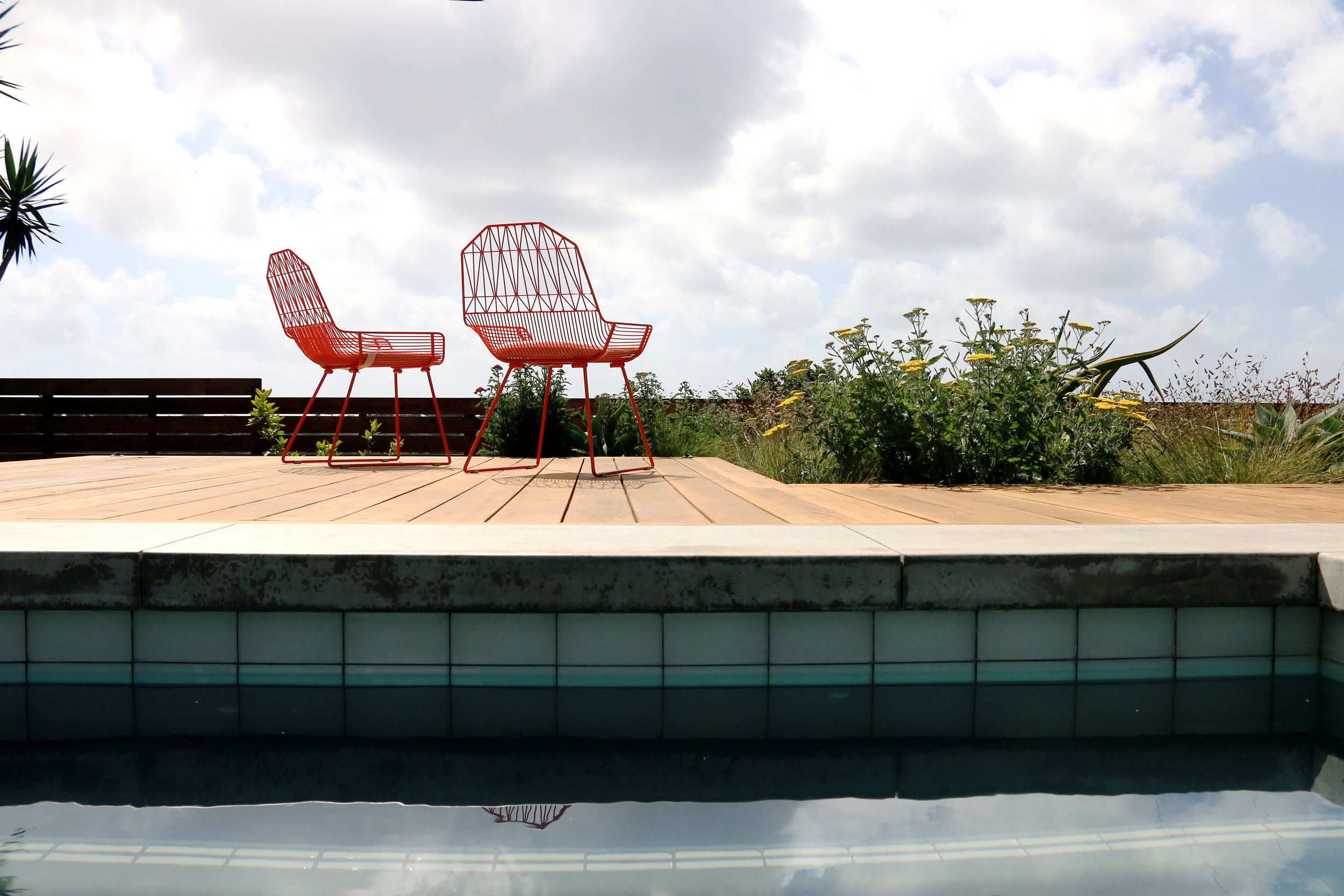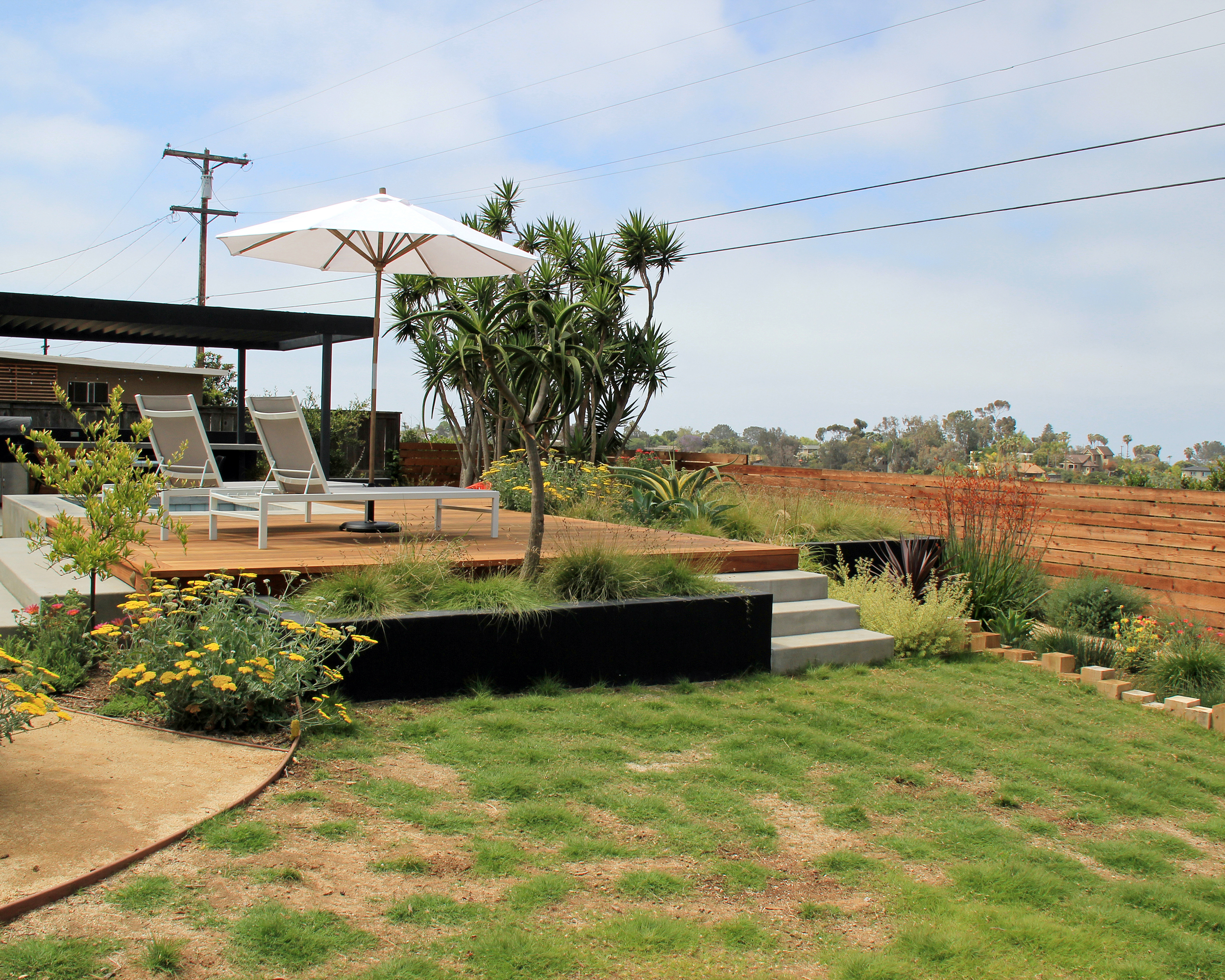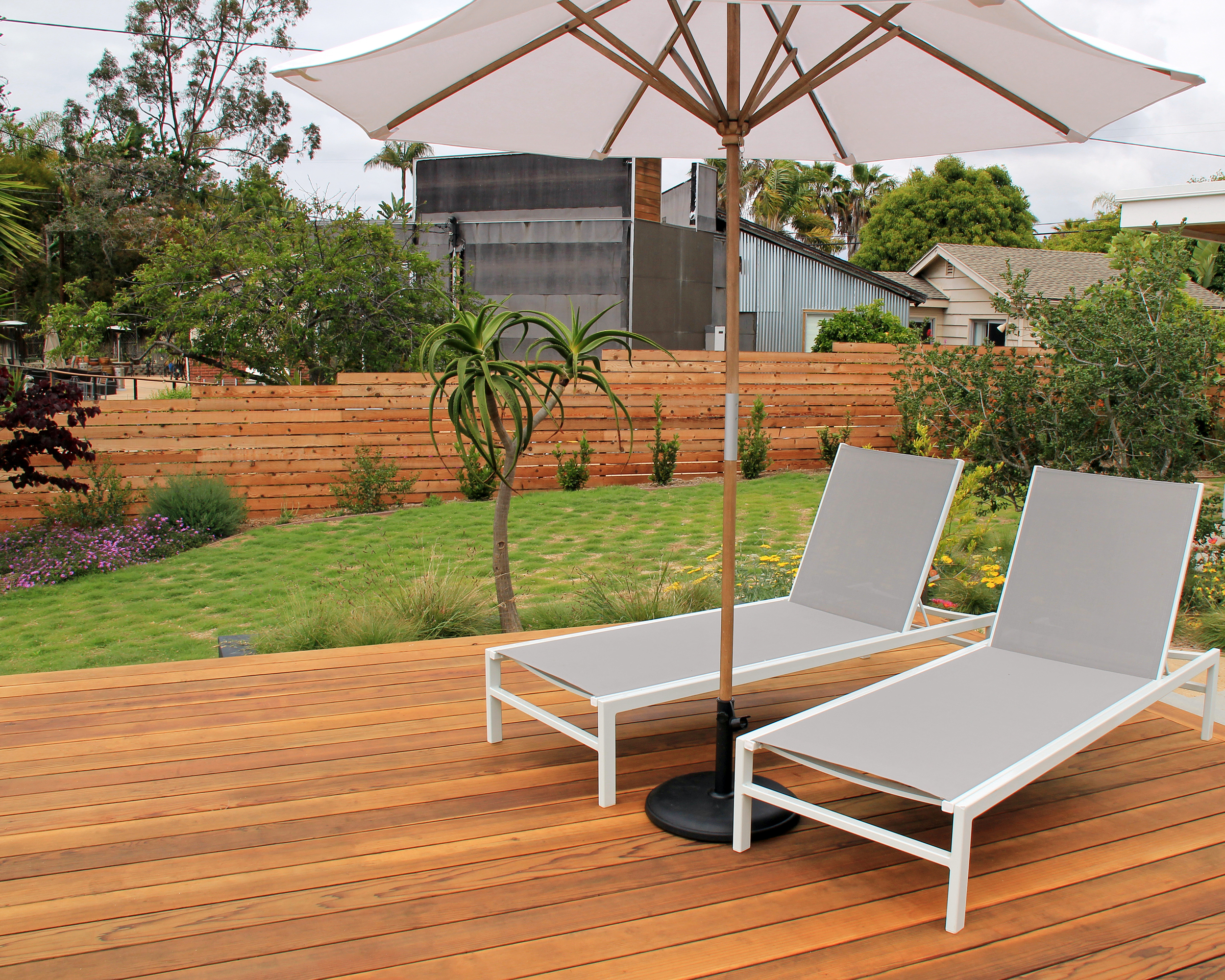Leora Lane
For this young family in Leucadia, CA. usable space was a must. The existing backyard of their 70’s ranch was a gently sloping field of weeds with no barrier to the open space beyond – hardly suitable for their 2 young children. We were tasked with space planning, garden design and executing the installation of this 5000sqf space.
Identifying each space and how they would interact with each other was key to making the garden flow. Specific entertaining areas, flex space, play space and dedicated green space all interact in this garden. A large steel and wood structure with louvered steel cross-members creates the seating and eating area while also mitigated the setting sun in the west. A built-in Grill and counter-top area is ideal for alfresco entertaining. The spa acts as the central axis around which the rest of the garden rotates. Its elevation helps take advantage of the ocean view and anchors the raised redwood deck. A tucked in fire-pit area protects against windy evenings and an ample UC-Verde buffalo grass lawn.
Plant Highlights
Bouteloua ‘blond ambition’, Achillea sp., Agave vilmoriniana ‘var.’ Quercus sp., Cercis ‘Forest Pansy’, Cordyline austrailis, mahonia sp., Euphorbia ammak, numerous Cal. Native plants
Design elements
Timber retaining wall/permanent city required drainage basin, cast concrete, redwood decking, Decomposed Granite pathways,
Press
2016 CLCA San Diego Sweepstakes Award for best overall project.













