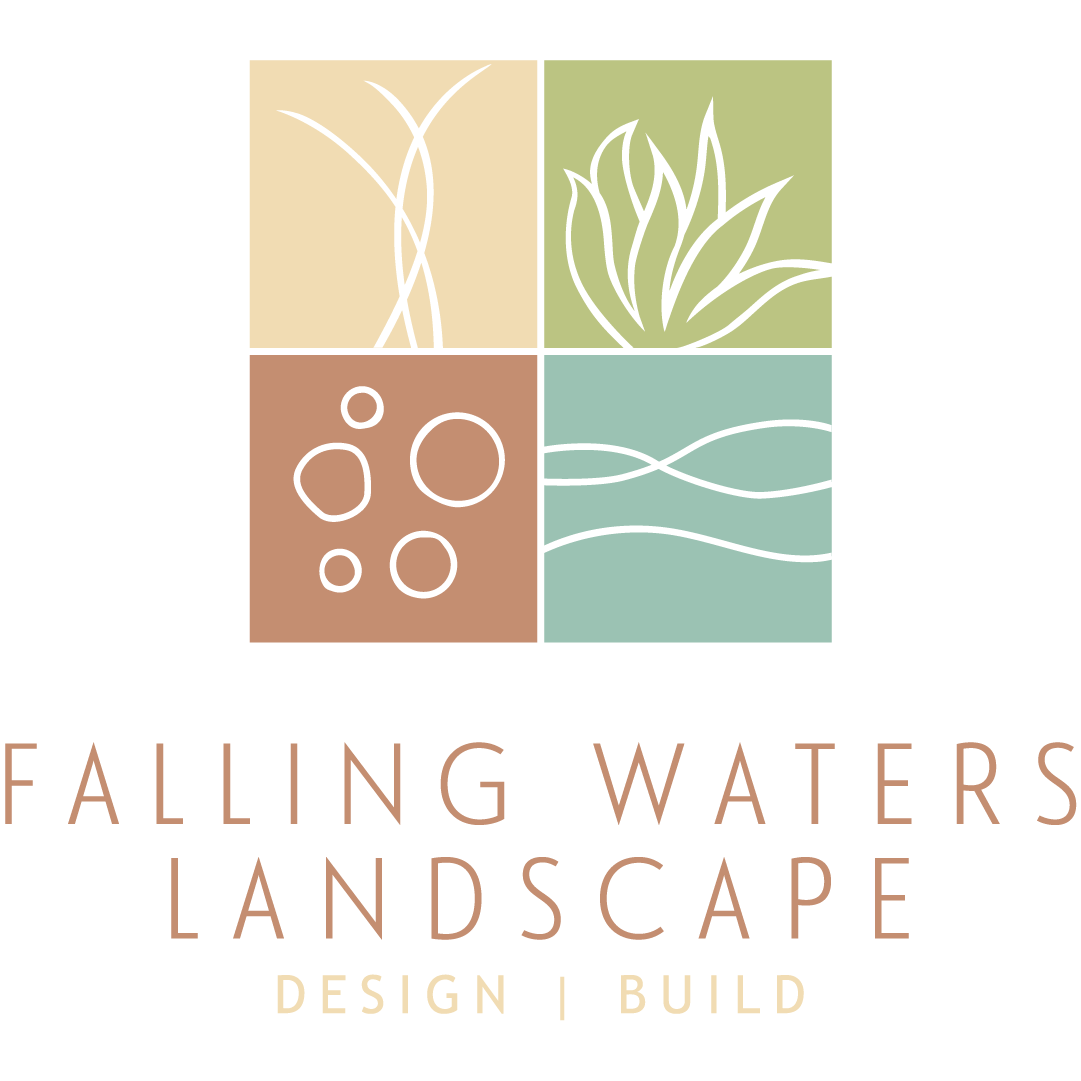REMOTE DESIGN || Oh, the places we would go!
Even though we pride ourselves on being a one-stop-shop, where a client can call for a consultation and a few months later walk outside to a total landscape makeover, we also love doing remote designs that clients can take and install on their own or use for a later date. We are currently growing this part of the company and welcome any and all design types. The main communities that we serve this particular resource to is Orange County, Los Angeles, and the Bay Area, but we are hoping to expand nationally as well.
Curious of how this works? Well these are the steps that we follow to execute a thought out and accurate design.
(1) SITE WORK
We ask the client, depending on the complexity of their site, to either supply house and yard measurements on their own, or get a professional survey done that will locate all elements on the site including all topography. This is key to making sure that once we pass off the design, the implementation process is a breeze, and the design fits the site perfectly. When making your own survey we ask that the client includes locations of any windows and doors of the house and any utilities (water, electric, gas, and AC Units) adjacent. Make sure to include dimensions of the property, or the boundaries and limits to your design work. Include any other elements that will be kept (walls, hardscape, trees) and you got yourself a site survey! Make sure to snap as many pictures of the site, bundle this all together, and send this over for our review.
(2) INSPIRATION
We then ask you to send any inspiration imagery or thoughts our way. The downfall of not meeting in person is we will be unable to see the style of the house and the clients living within. It is very important to use that we represent you and your wants and needs in the design, this stage will allow us to do this. This will also include filling out our questionnaire, this will be your chance to tell us about yourself and all the features you would like us to include in your design.
(3) DESIGN
Next is the fun part, we ask for a couple weeks to be able to create a thoughtful and involved design. We will take the site work and inspiration imagery the you provided to come up with your dream yard. During this process we will create a colored graphic plan that will represent what your yard will look like from a bird’s eye view. To support this 2-D plan we will have two supporting drawings that will show you more details of important elements of the design. We also choose plants and materials during this stage that you will be able to critique and evaluate in the next.
(4) PRESENTATION
We will package this entire presentation and send it over to you via email for your review. We ask that you take your time to evaluate the design, do some research on if the materials and plants are to your liking, ask us any questions to clarify anything that is unclear. After you have had time to absorb the design let us know your thoughts, with the agreement we will revise the plan to your preference and send it back for final review.
(5) CONSTRUCTION
Once this is complete we can either fill any other needs like get you quotes or format it to submit to your city for approval. If this is unnecessary and you are pleased with the design we wish you all the best on implementation and would love to be involved throughout with progress reports.
Even if you are in San Diego and you do not want an involved process this could be a good route to take. Send us pictures, site work, and your wants and needs and we will transpose a design for you, as easy as that. DM us or email us at info@fallingwaterslandscape.com if you are interested in getting more info about remote design work.
This is a conceptual landscape plan, it identifies the main features of the design and spatially how it will all lay out. A more detailed plan will be rendered for the final presentation.

