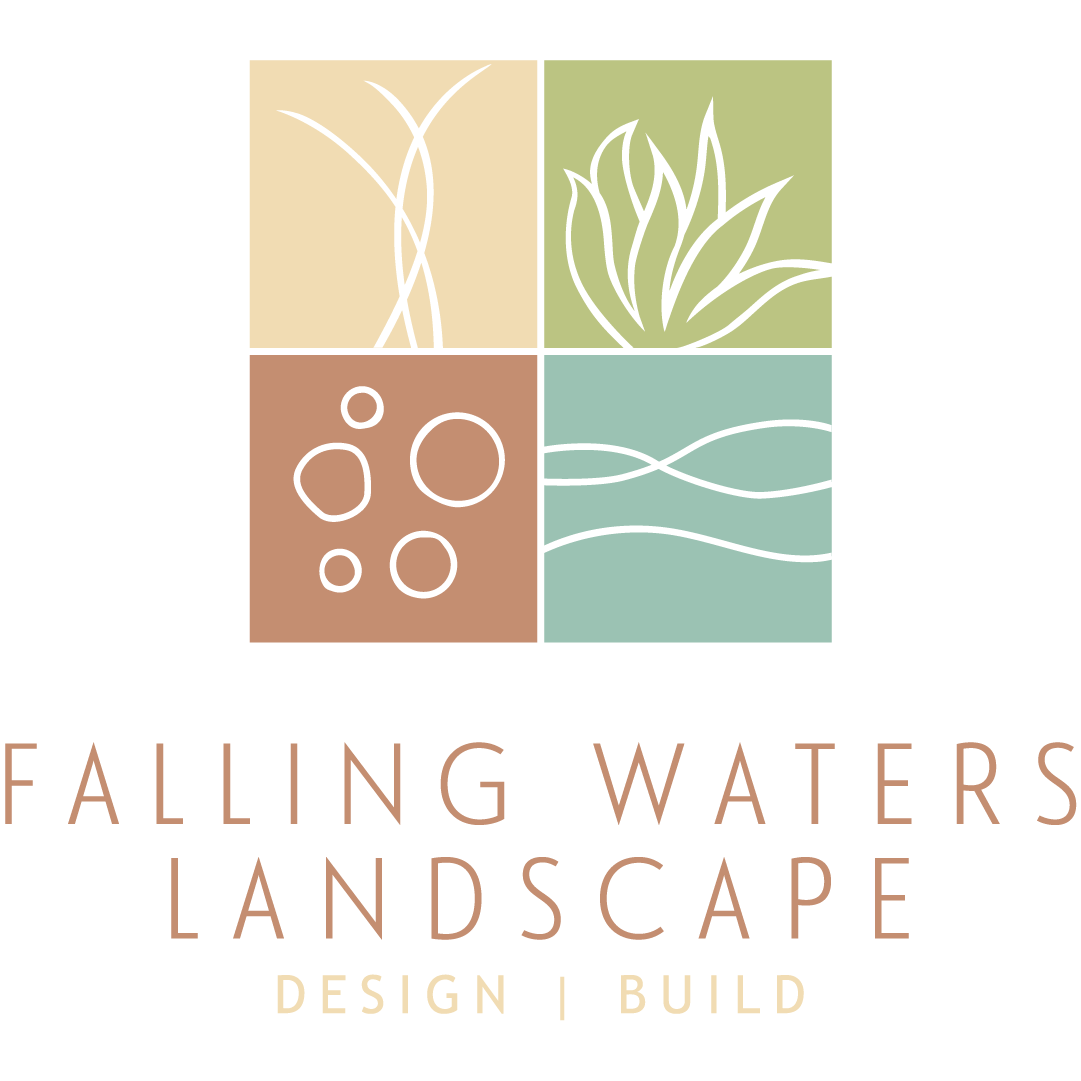FUNCTIONALITY OF SCALE || Why one space feels more comfortable than another
Our scope of work can range from small front yard renovations to full scale multi acre redesign. To be able to design for both of these types of projects we have to adapt our strategies to accommodate. One of the most important design techniques that we use in each of our projects is the power of scale. By understanding that scale in patterns, heights, and densities can play a vital role in making a space feel comfortable, we are able to successfully design for any project.
For example, if you are not blessed with an excess of square footage in your yard there are tricks that you can utilize to visually expand the space. Unfortunately, many of your design choices will have to be made for practicality rather than pure desire. However, there are many ways to make functionality look appealing. First choose large patterns in tiling, paving, and wall facades. This will trick the eye into thinking the plane is larger than it is. Second extend upward and outward; encourage the use of tall linear plantings that will exceed fence lines or that trail up house exteriors, this will guide the eye up and out. This could also be done in the ground plane as well; do not abruptly transition edging but make a ground material extend for as long as possible. Lastly keep it simple, do not over accessorize with color and accessories (furniture/pottery) choose a neutral palette that acts as a complimentary backdrop.
For larger spaces, you have more freedom in design and expression, yet this should not encourage you to bring everything and the kitchen sink into the backyard. Keep it realistic by truly understanding what will be used in the yard instead of putting something in the yard for the heck of it. To make sure most of the square footage is maximized design small hubs of interactions or hang outs to ensure that general meandering is promoted. Have certain areas that are designated to be “passed through.” This could be done by narrowing walkways and using smaller patterns in pavers. Allow destination, typically courtyards, to be expansive with large patterns, this will habitually encourage people to migrate and stay there.


