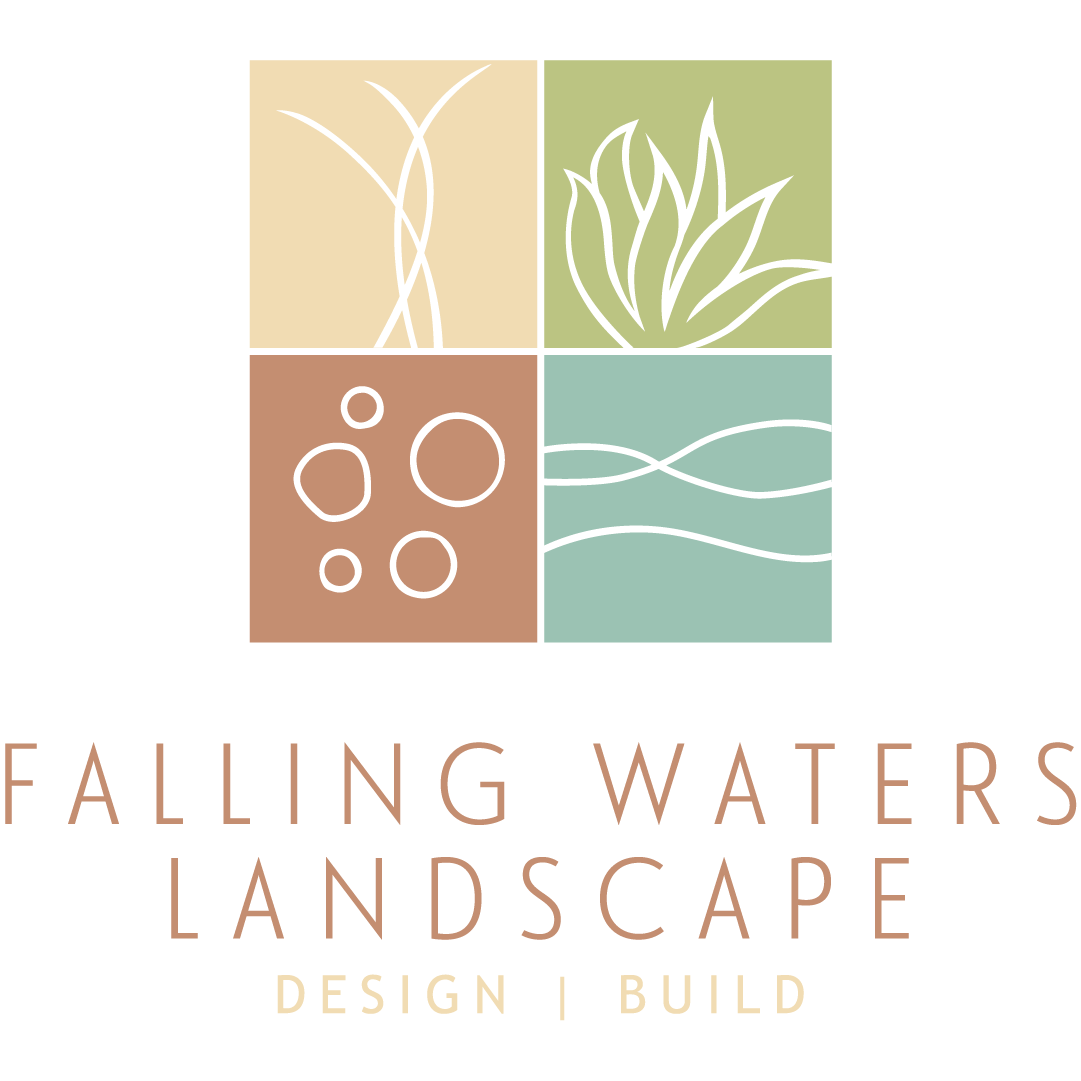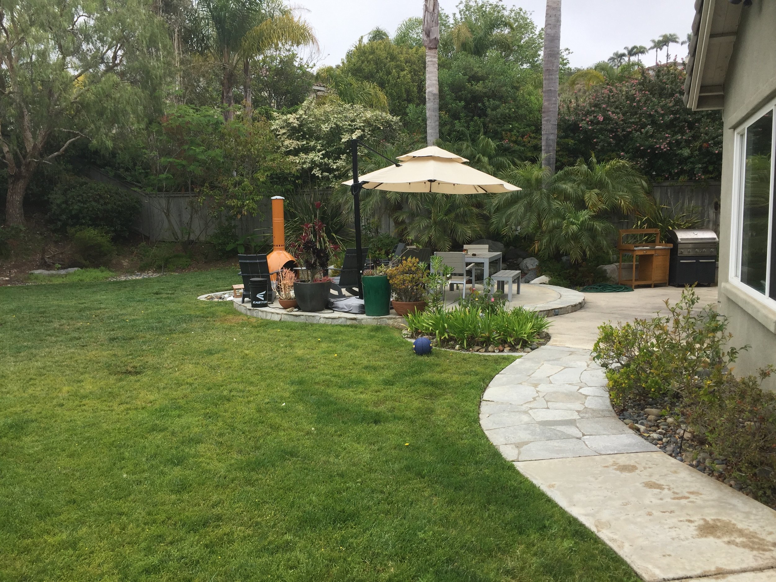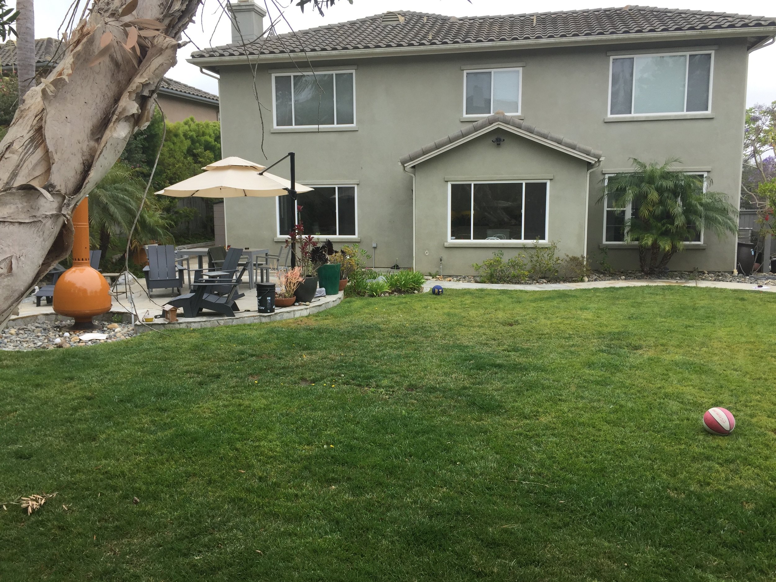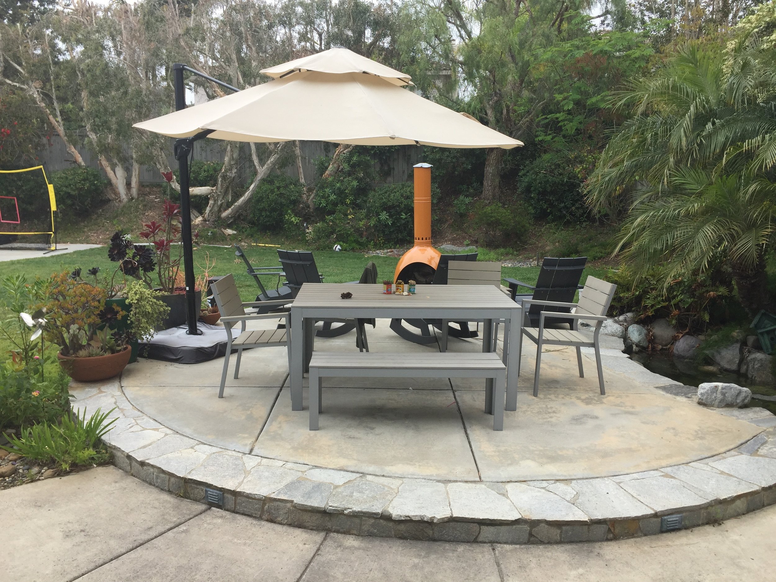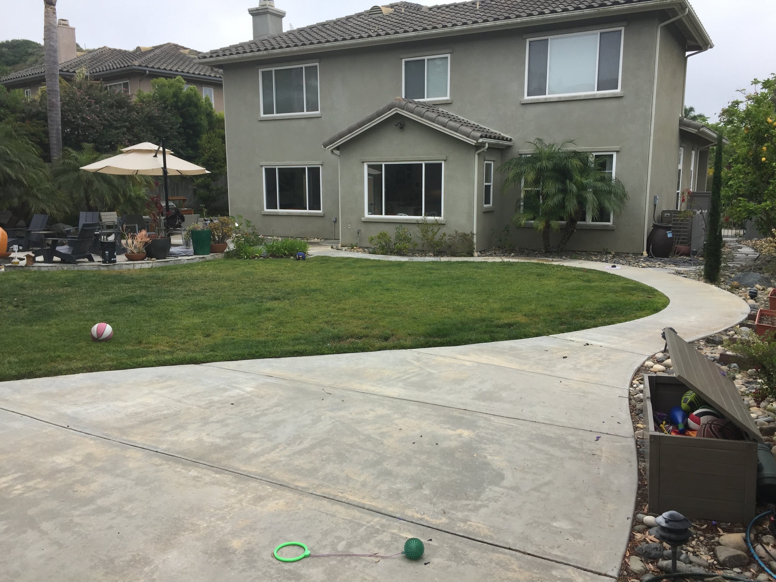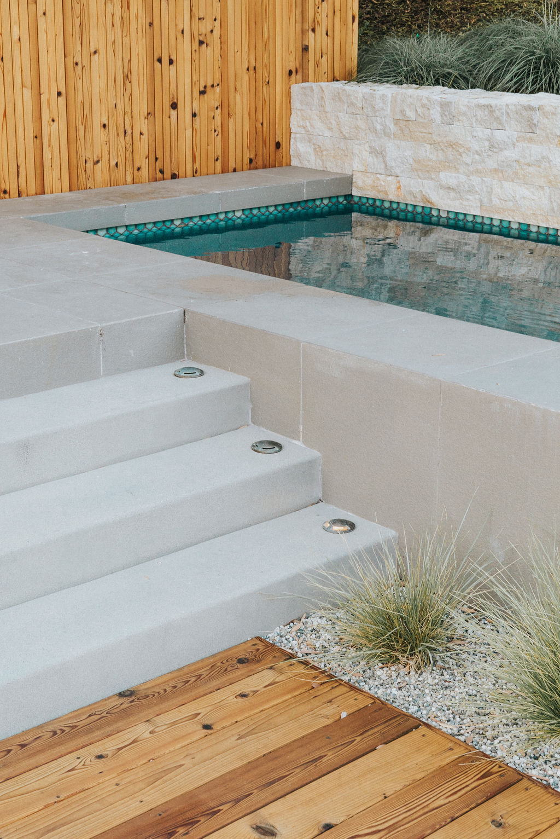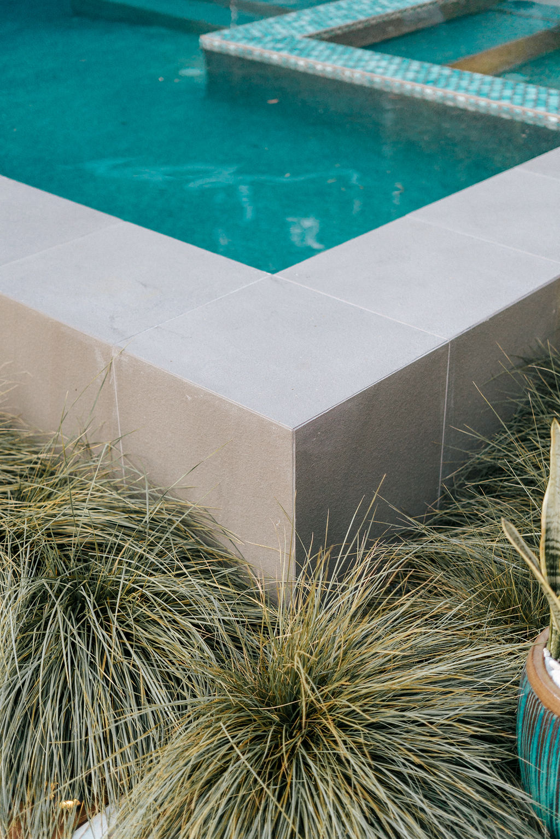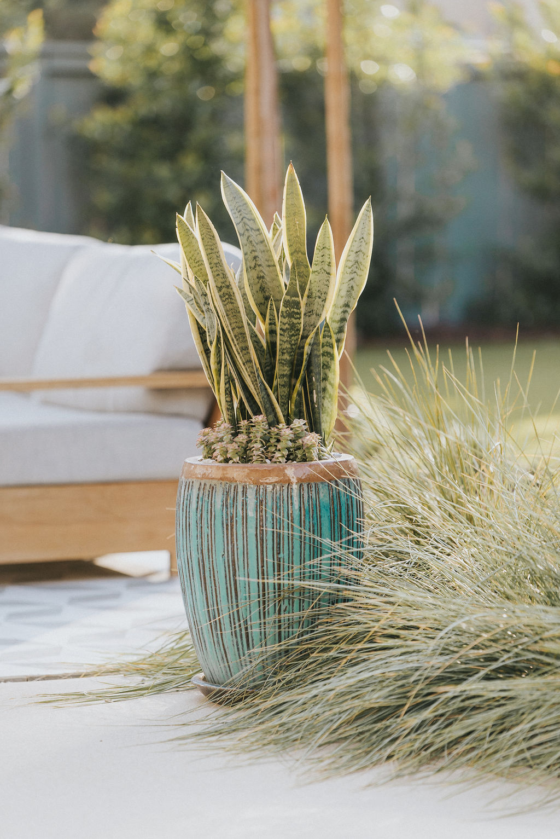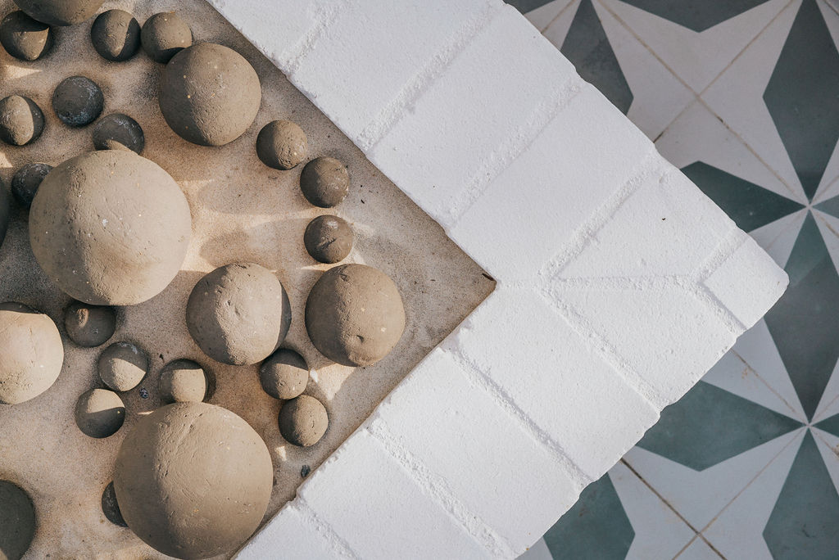SOUTH CARLSBAD || What Makes a "Good" Design
We completed this project in 2018 and have recently revisited it to see how it has evolved throughout the year. The beauty of our profession and the palette that we work with, is that time changes everything. Unlike a building that will look the same decades later, our landscapes are guaranteed to change even a year after they were completed.
By staying in touch with our clients we are able to see how well the design has fit their lifestyle. Luckily, they absolutely love the life they live in their backyard refuge. They are still singing us praises about how well the design works with their existing home, how easily they can move around the yard, and how comfortable it feels with any sized party. With a larger yard like this we were able to use our key principles of design to make a design excel.
THE VERTICAL EDGE
Quick tip: the vertical edge’s height should be ⅓ of the horizontal plane’s length (Landscape Design Principles for Residential Gardens).
There are many rules of thumb that can be used within a design to make the livability comfortable. The ratios of lengths, heights, and volumes were not created for the fun of it, but physiologically our brain reacts to spatial cues without conscious realization. For example, your body and mood will be completely different when you are standing in front of a 100' skyscraper looking up versus standing in front of a 100’ long lake looking out. In a backyard we make sure the user does not feel like the walls are closing in on them or contrarily, feel too exposed for all the world to see. A ⅓ ratio (for example, 10’ up and 30’ out) is a perfect spatial ratio that encloses a backyard and ensures a gentle embrace by the landscape.
EXTEND THE EXISTING LINES
To make a backyard fit like a puzzle piece into the existing residence the “imaginary” lines of the house (edge of building, doorways, windows, or existing fencing/gates) must project out onto the horizontal plane of the rear yard. To create natural organization within the design these lines should be the main cues of how to divide up a space . If the house sits on the lot at an angle, snapang to that existing angle (CAD terminology), or set your lines to run parallel or perpendicular from the house’s angle. This will not only make the space flow seamlessly from inside to outside but it will create a cohesive design; as if the house and the landscape were built simultaneously. In this South Carlsbad House we had three sections of the house to influence the horizontal lines. The largest portion of the house, where the accordion doors are located, was naturally going to become the main section that housed the dining, BBQ, and pool. Since the other two sections of the house were smaller, these rendered more intimate spaces. See imagery above.
MATERIALS OF THE FLOOR PLANE
Tile in the fire pit area, stairs up to the pool, and a deck moving you across the yard are all techniques used to distinguish the different areas of interest throughout the yard.
If you look closely at our projects you will see that when transitioning from one space to another we will typically break up, change, or redirect the floor plane in order to visually and textually signify that you have stepped into another zone within your yard. This imaginary threshold can be announced with a gap in the pavement, altering the hardscape materials, or stepping down or up. In this project we use all of the above. For the intimate “chill zone” around the fire pit, we have a dynamic tile that brings significance and interest to probably the most used spot in the yard, to go up to the pool we have steps and a boardwalk, both are completely different experiences yet both encourage the body to realize that it is entering a new place in the yard.
These are easy cues that add interest and dynamism to a design. If the budget does not allow for a deck pathway or stairs an easy break in pavement with a 5” gap of crushed rock or ground cover like Dymondia margaretae or Ophiopogon japonicus is an easy way to organize a yard into different event spaces.
This yard is so much fun. It is the perfect summer hangout spot that our clients always wanted. Any event they wanted to host or any activity they wanted to do can fit within this yard. Because of the spatial organization it allows for a plethora of activities to occur all at once without it feeling overwhelmed.
| BEFORE |
| AFTER |
Much of the influence to this blog came from this article, https://www.gardendesign.com/landscape-design/rules.html it goes more in depth about the principles behind residential landscape design. It is worth the read!
