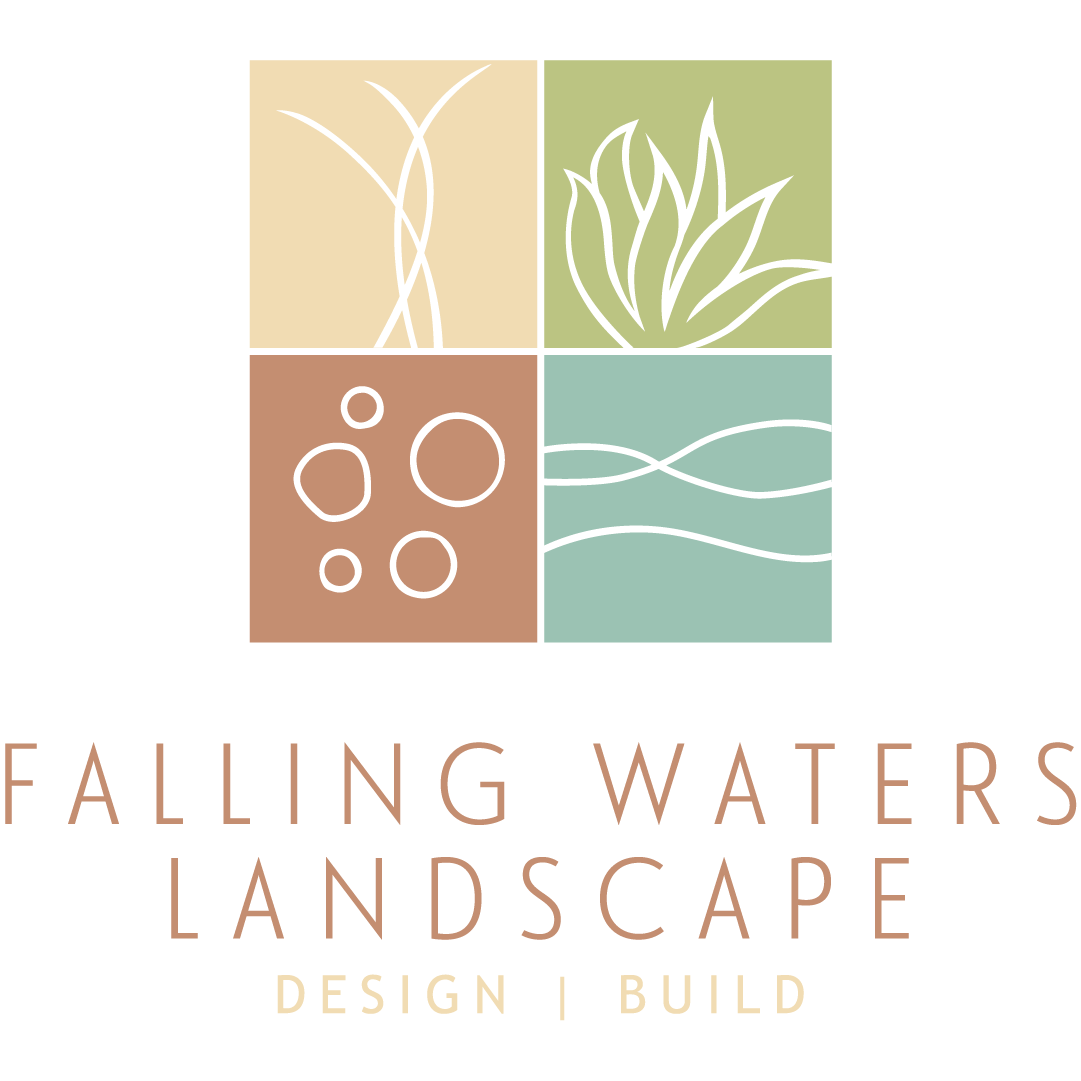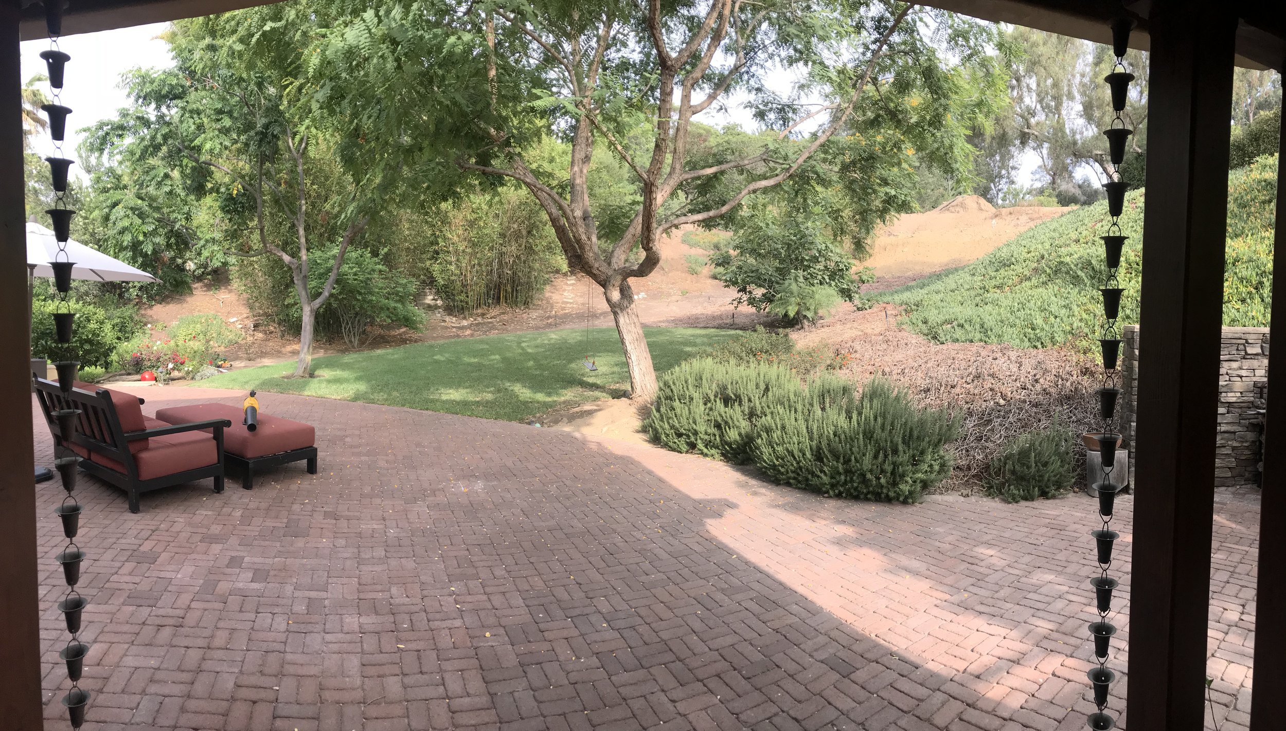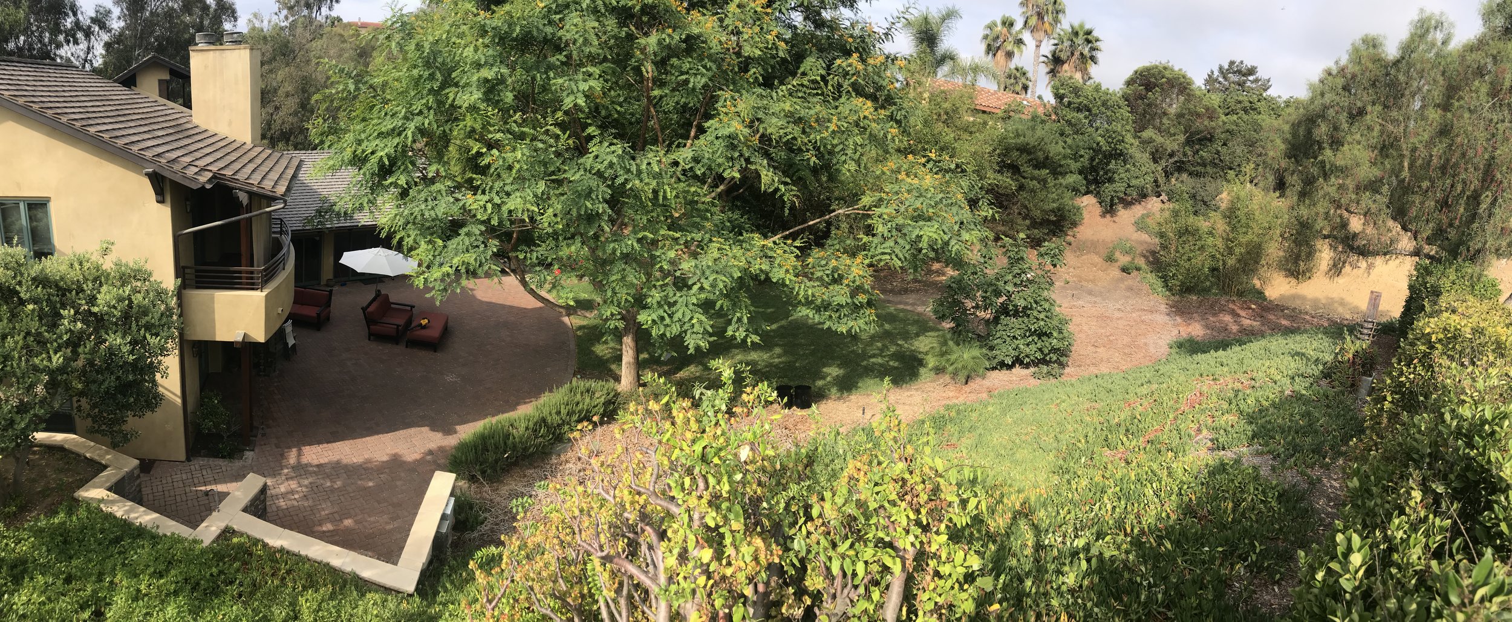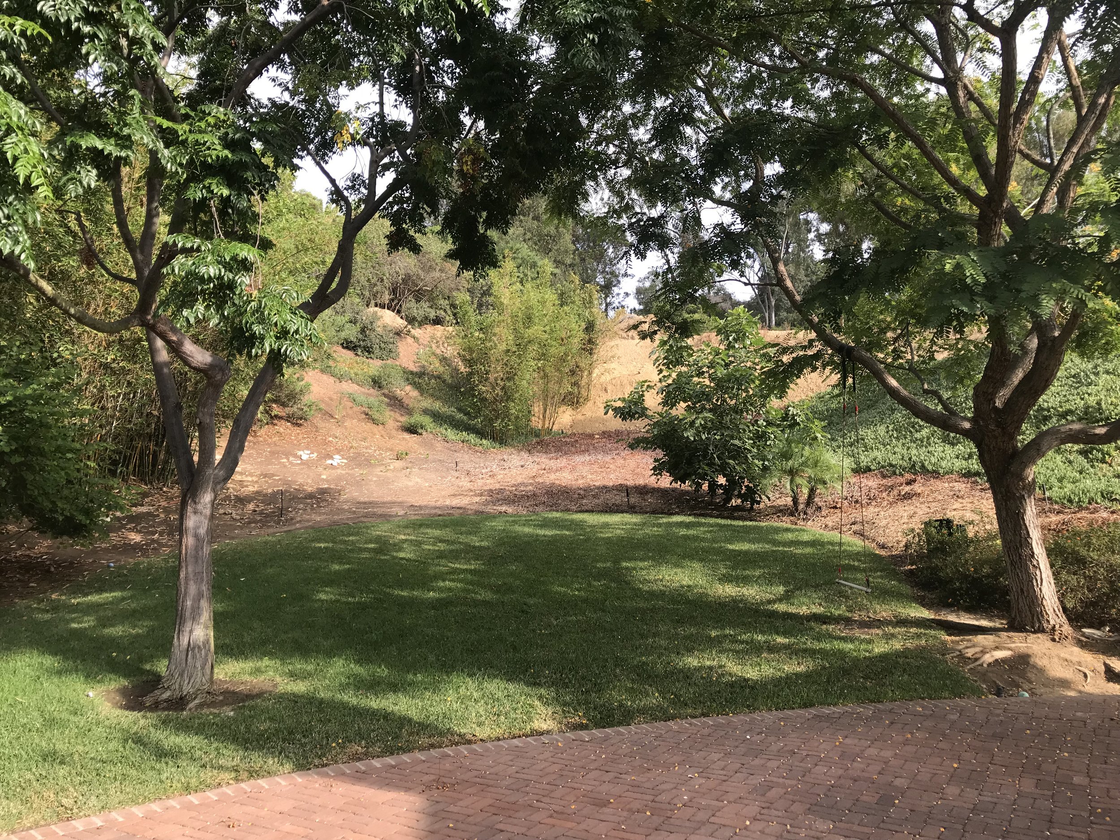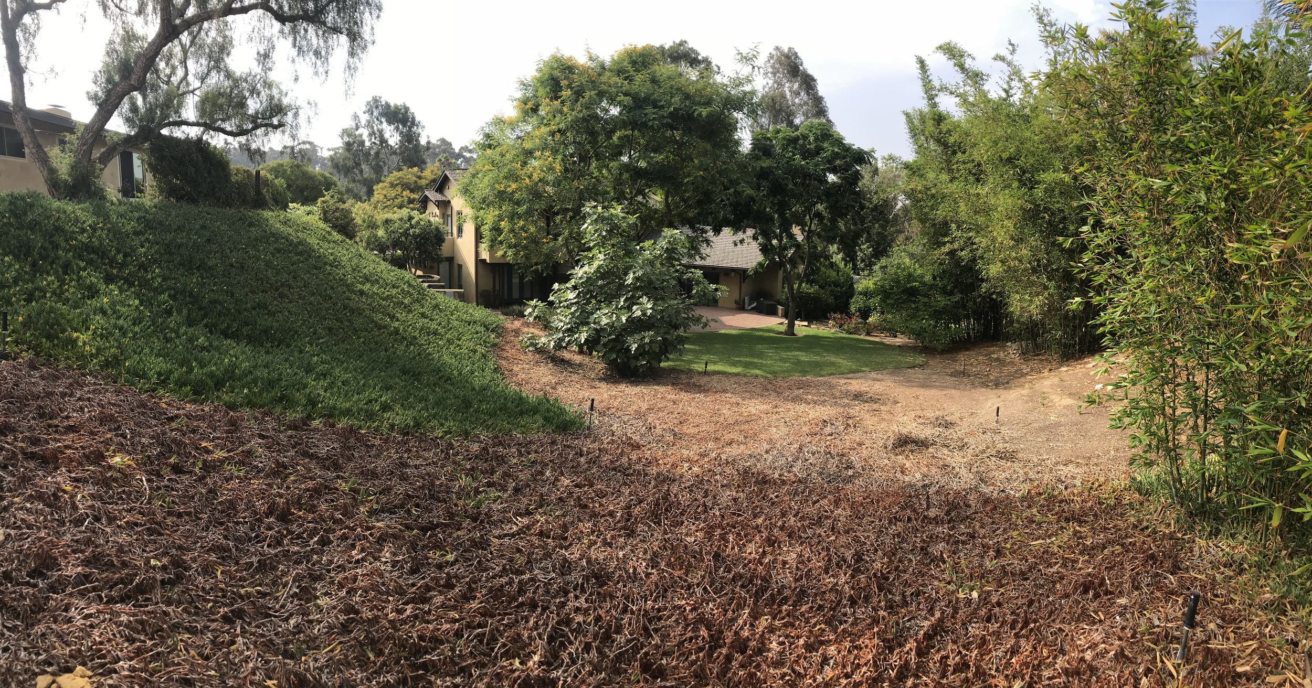PROJECT UPDATES || Sunny Acres of Del Mar
We were brought into this design/build project in summer 2018. It was initially a unifunctional designed yard that prohibited the family from fully enjoying the expanse of outdoor space that was available to them. Therefore, like most of our clients, this household gave us the task of providing a layered design that creates endless possibilities for activities.
Based on this we initiated an “outdoor homing” technique. We elaborate more on this term in our Design Trends of 2018 blog post. But it is simply the trend towards extending the living space of the house into the outdoors. In order to make these yards successful we must ensure that the outdoor space is as comfortable/homey, and as accessible as an indoor living room. Our Sunny Acres project expands the usable space into the existing hillside (see picture on right), enlarging our canvas. Suggested by the client we designed the outdoor living room deep into the landscape away from the house which will force them out into their yard commanding them to use the entire space (see picture above).
So far we have demolished the old and established the new pool infrastructure. There is a lot more work to be done but we love to see constant advancements. Here are the progress shots to keep you in the loop.
For more imagery and videos check out our Instagram feed @fallingwaterslandscape, we keep updates on our RSF story tab.
DM us on Instagram or fill out the form on the Falling Waters website. We are happy to answer specific questions about the Sunny Acres project.
| BEFORE |
| TODAY |
Pool complete, next step, framing and rebaring surrounding hardscape.
Digging out the hillside, now waiting for final details to be approved by the engineer and homeowner before we move on to the construction of the outdoor room.
If you look at the before and after pictures, it almost looks like two different yards. This is a consistent effect that happens to our projects during construction but when you put back plants and the final details, the sense of place begins to return.
With a project this scale, plans always change from initial design to final walk through. Therefore we have to be on our toes and roll with the punches or expectations won’t be met.
